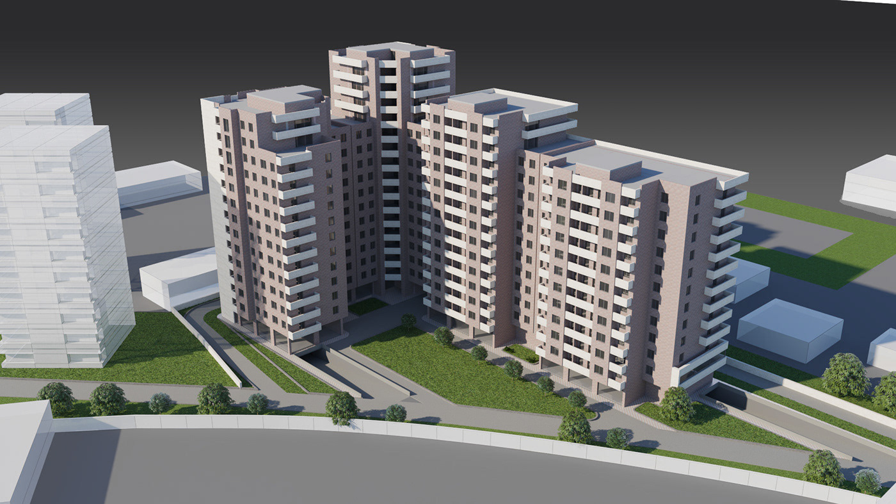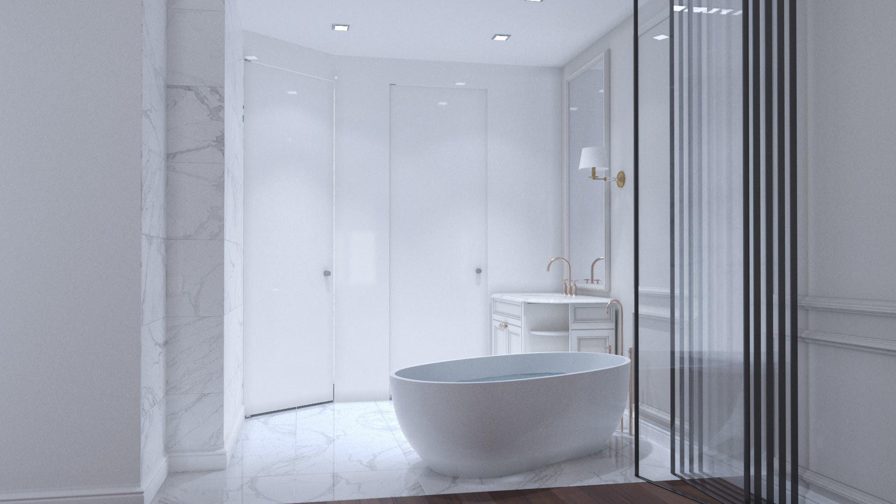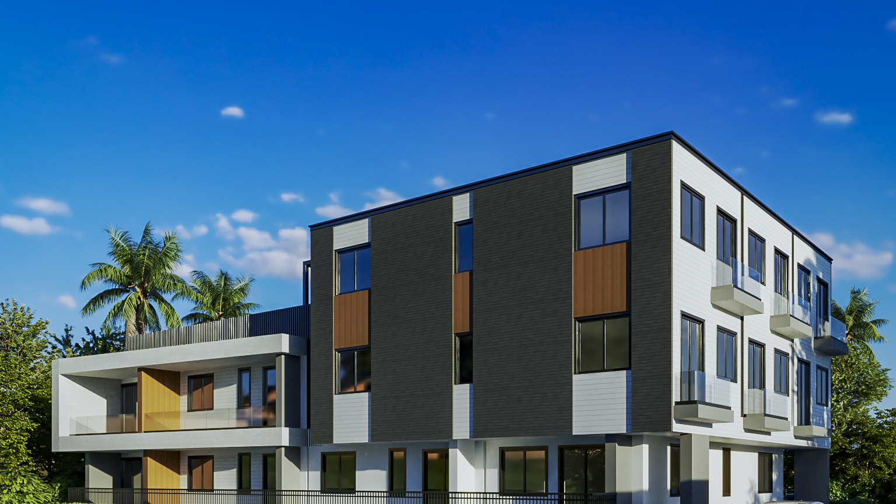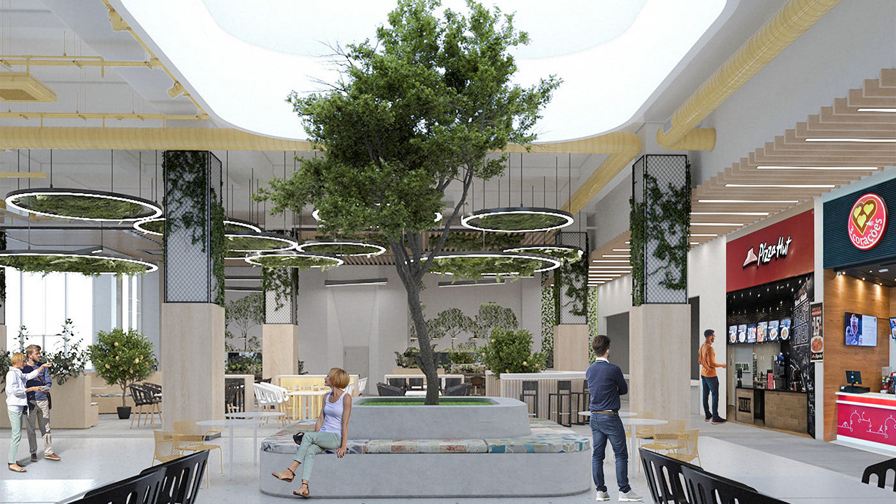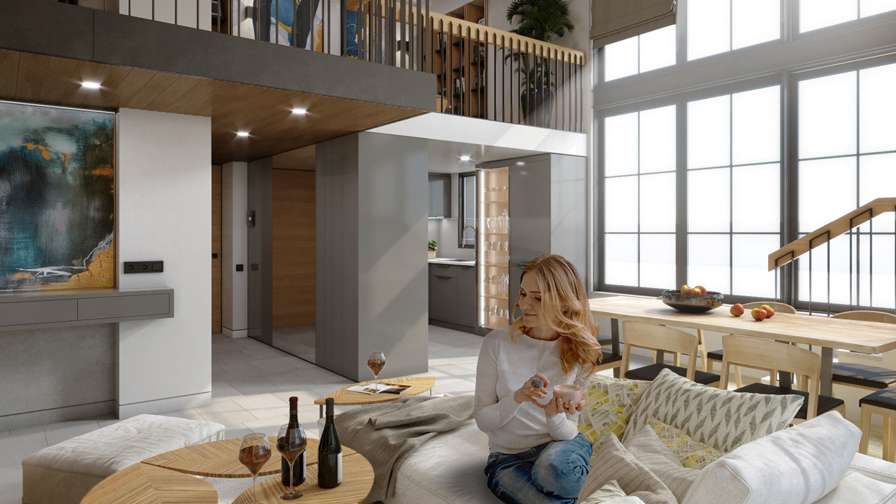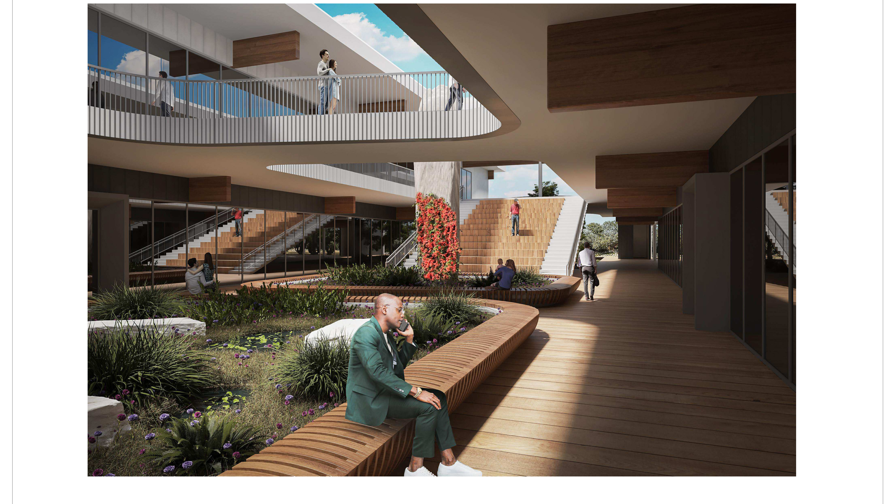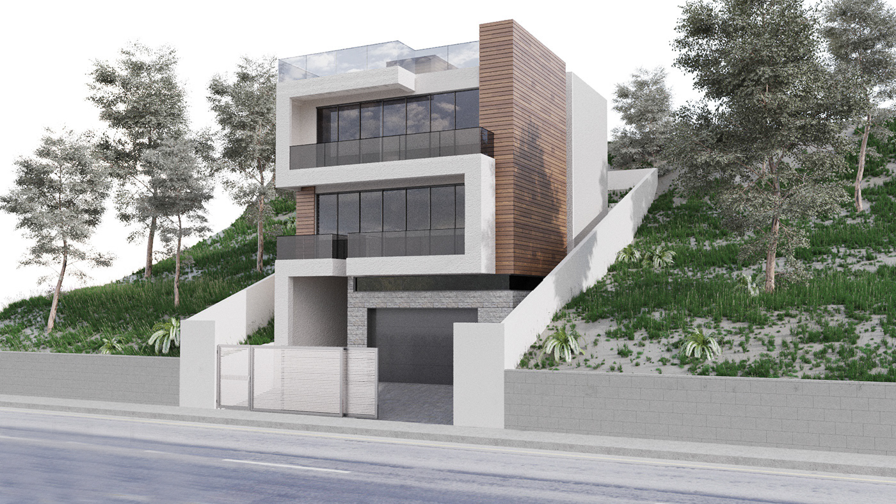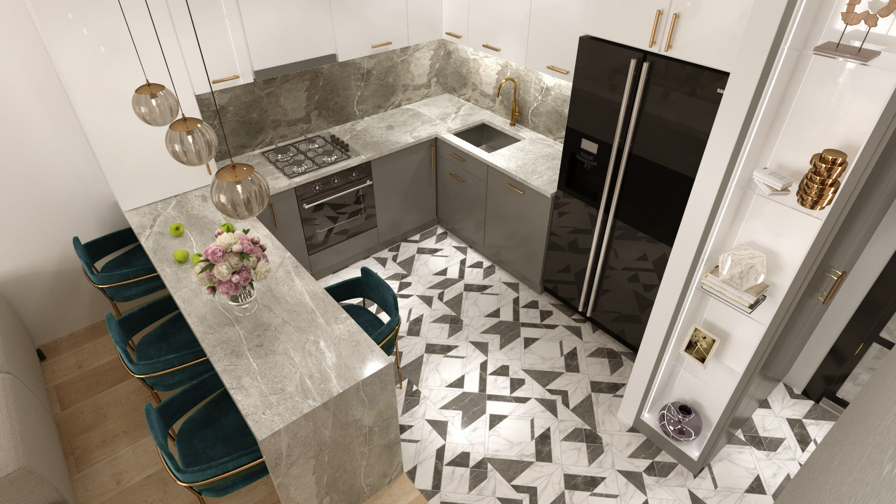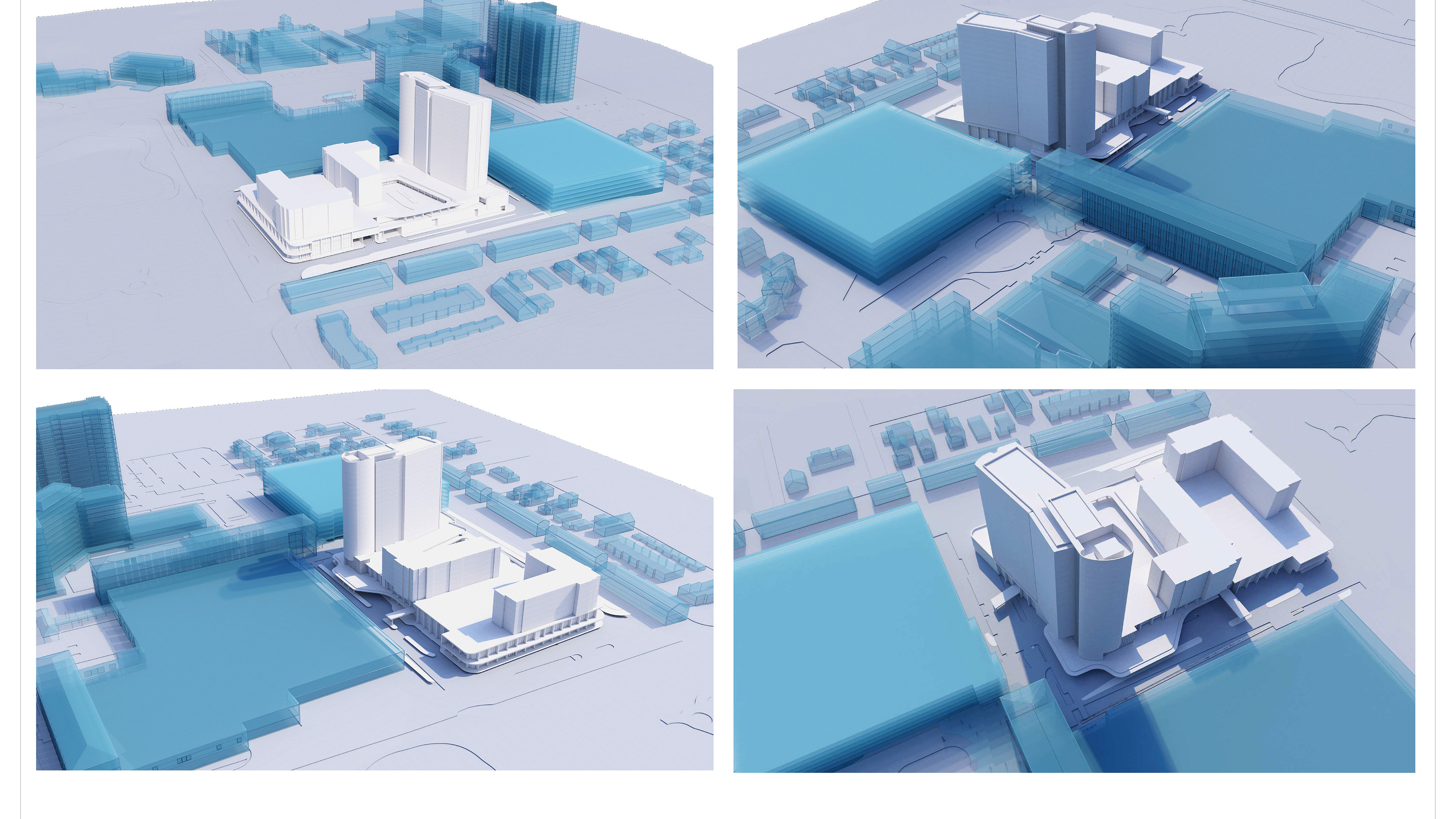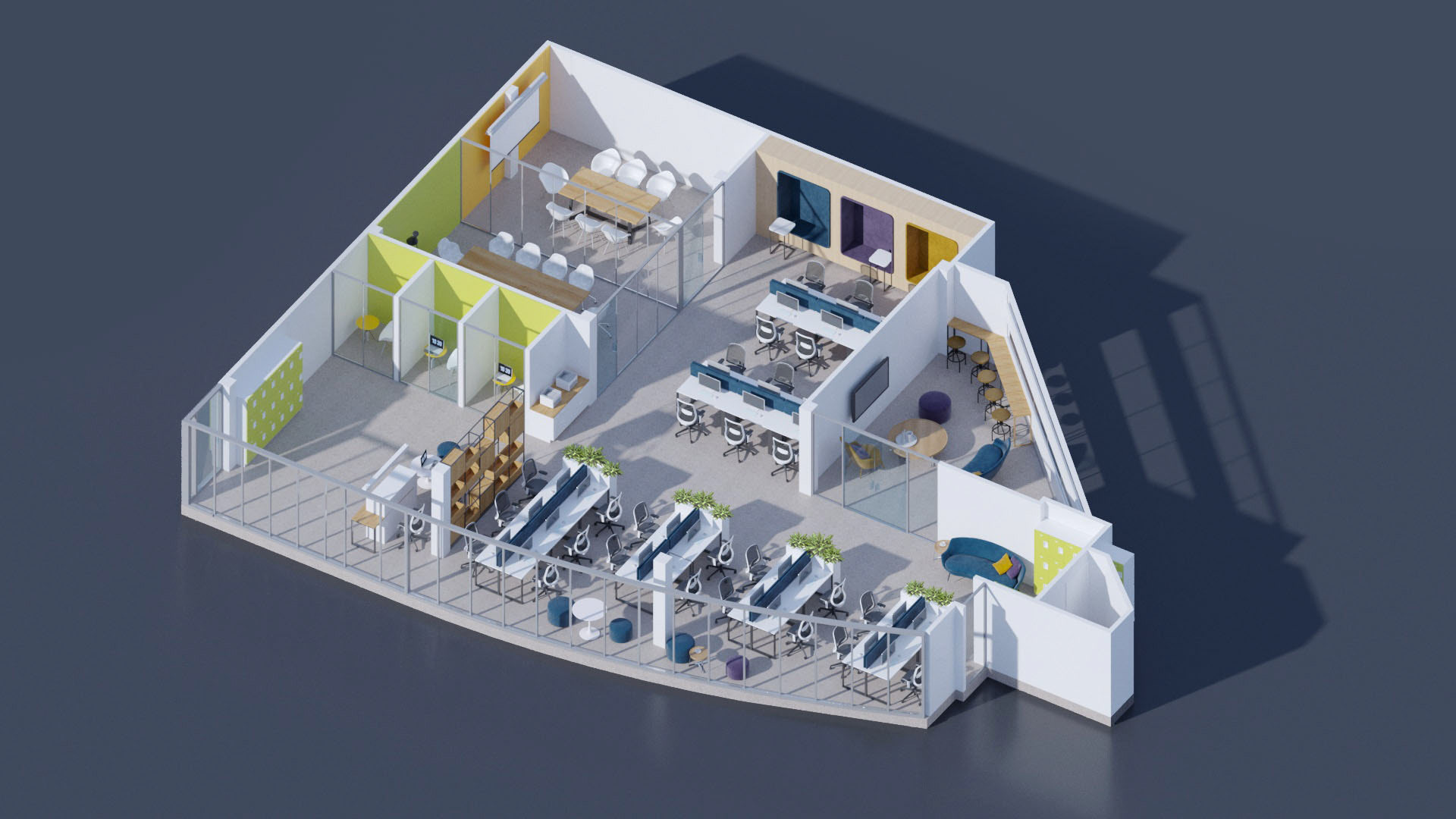"Need some garden in the room". this is the theme of this project.
This is a secluded and partly enclosed space within a garden that creates a room-like effect.
This is a secluded and partly enclosed space within a garden that creates a room-like effect.
The first floor encompasses an open space that can accommodate 36 employees including the users. Space includes kitchen, library, lounge area, managers’ room, and THE restroom. On the main entrance, there's a reception desk and different-shaped poufs that await people who would come and use the space. The spiral staircase is surrounded by beautiful fresh flowers and plants, that run to the handrails as you reach to the second floor. In this area, we have 4 individual offices, the meeting room which has soundproofing materials to give each room its own privacy.
According to desks, it is divided to two types. The latter are custom-made for each user to have storage for their items and a little privacy. On the desks, it has a portion of plants that give eco-living environments between nature and workspaces. Having much green spaces improves indoor air quality. Natural light in the workspace has numerous advantages. Six round skylights on the roof allow to penetrate the natural light in the room, and exterior fully-glazed exterior façade adds to the airiness and openness of the space. From the kitchen and lounge area fully glazed doors opens to the outdoor seating area with a beautiful mountain view. The part of exterior façade (meeting room exterior wall) is made of dotted perforated metal that visualizes a frame-like window by picturing a tree to see beyond - inside and outside of the building; thus that being said this will connect to nature and the “garden room” of the space.
the initial vision is to create the most pleasant and stimulating environment for everyone, by drawing lilac trees in the middle of desk areas bring together the special light, the spirit of the garden, all within the soaring volume of the office, amplified by the mirrored ceiling in the first floor.
According to desks, it is divided to two types. The latter are custom-made for each user to have storage for their items and a little privacy. On the desks, it has a portion of plants that give eco-living environments between nature and workspaces. Having much green spaces improves indoor air quality. Natural light in the workspace has numerous advantages. Six round skylights on the roof allow to penetrate the natural light in the room, and exterior fully-glazed exterior façade adds to the airiness and openness of the space. From the kitchen and lounge area fully glazed doors opens to the outdoor seating area with a beautiful mountain view. The part of exterior façade (meeting room exterior wall) is made of dotted perforated metal that visualizes a frame-like window by picturing a tree to see beyond - inside and outside of the building; thus that being said this will connect to nature and the “garden room” of the space.
the initial vision is to create the most pleasant and stimulating environment for everyone, by drawing lilac trees in the middle of desk areas bring together the special light, the spirit of the garden, all within the soaring volume of the office, amplified by the mirrored ceiling in the first floor.
Nowadays, people seem to be spending less time outdoors and less time immersed in nature than before. thus, me with my project what to convert indoor space to become outdoor. People feel much happier, more creative and more energetic surrounded by nature, as we are a part of nature.
