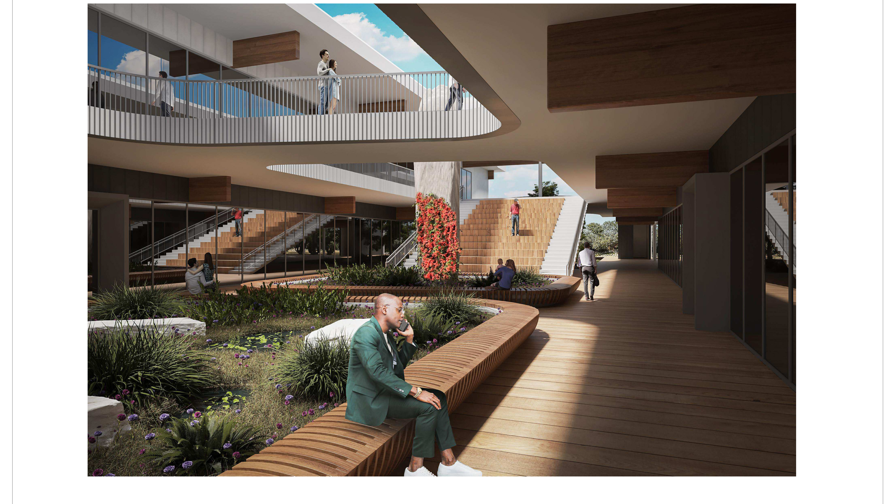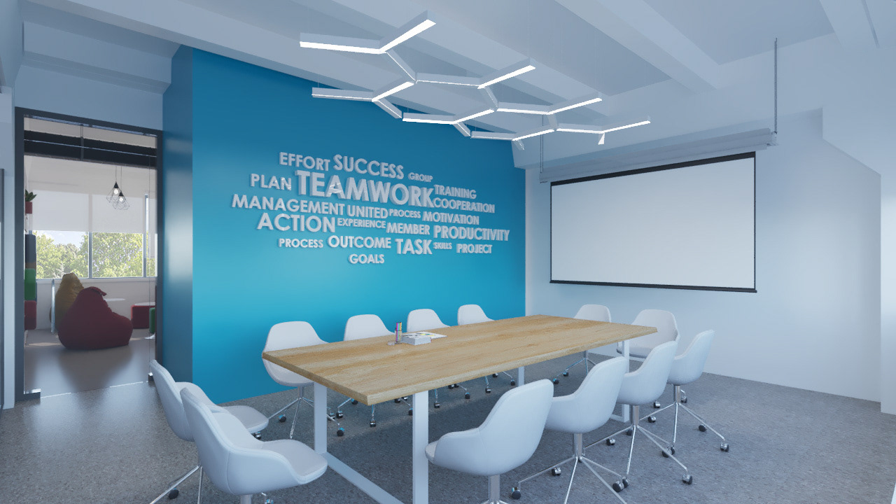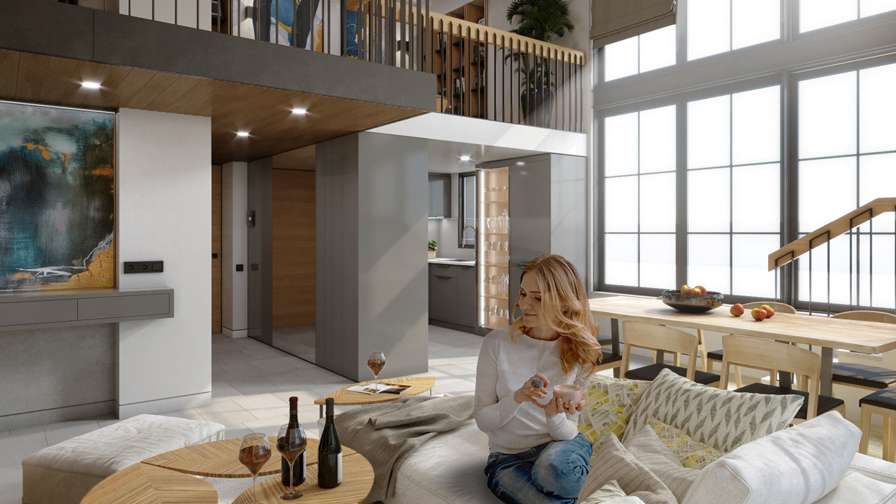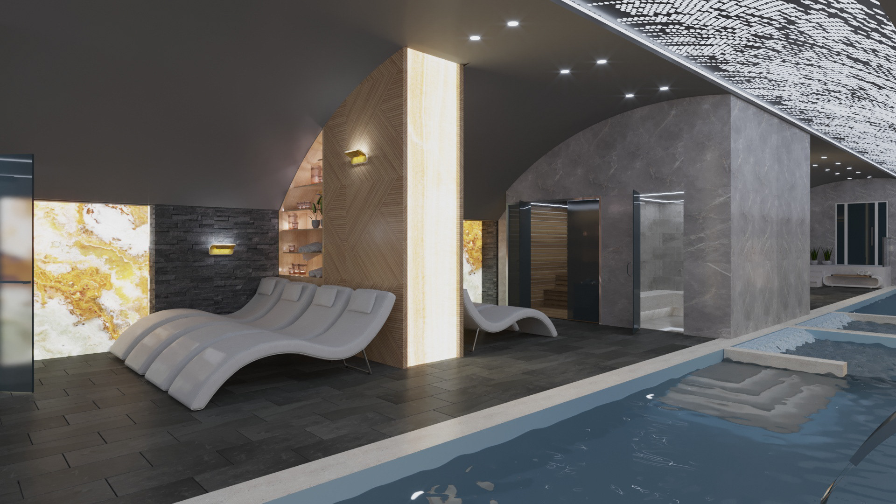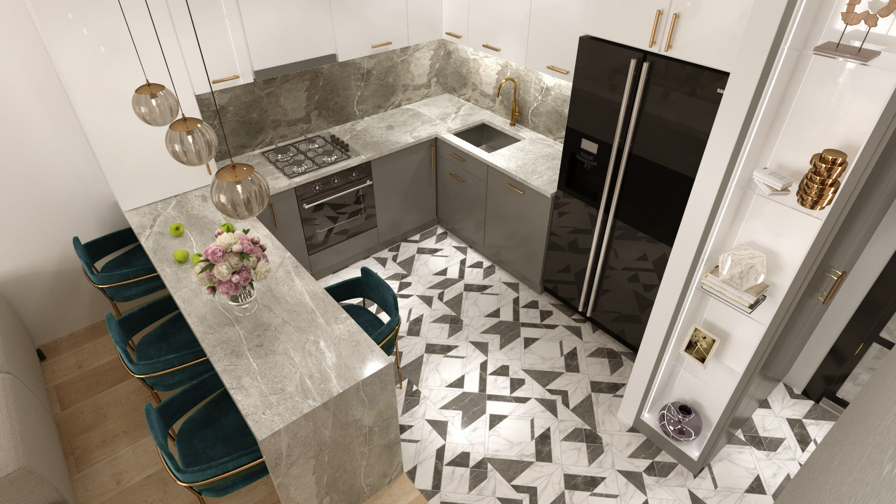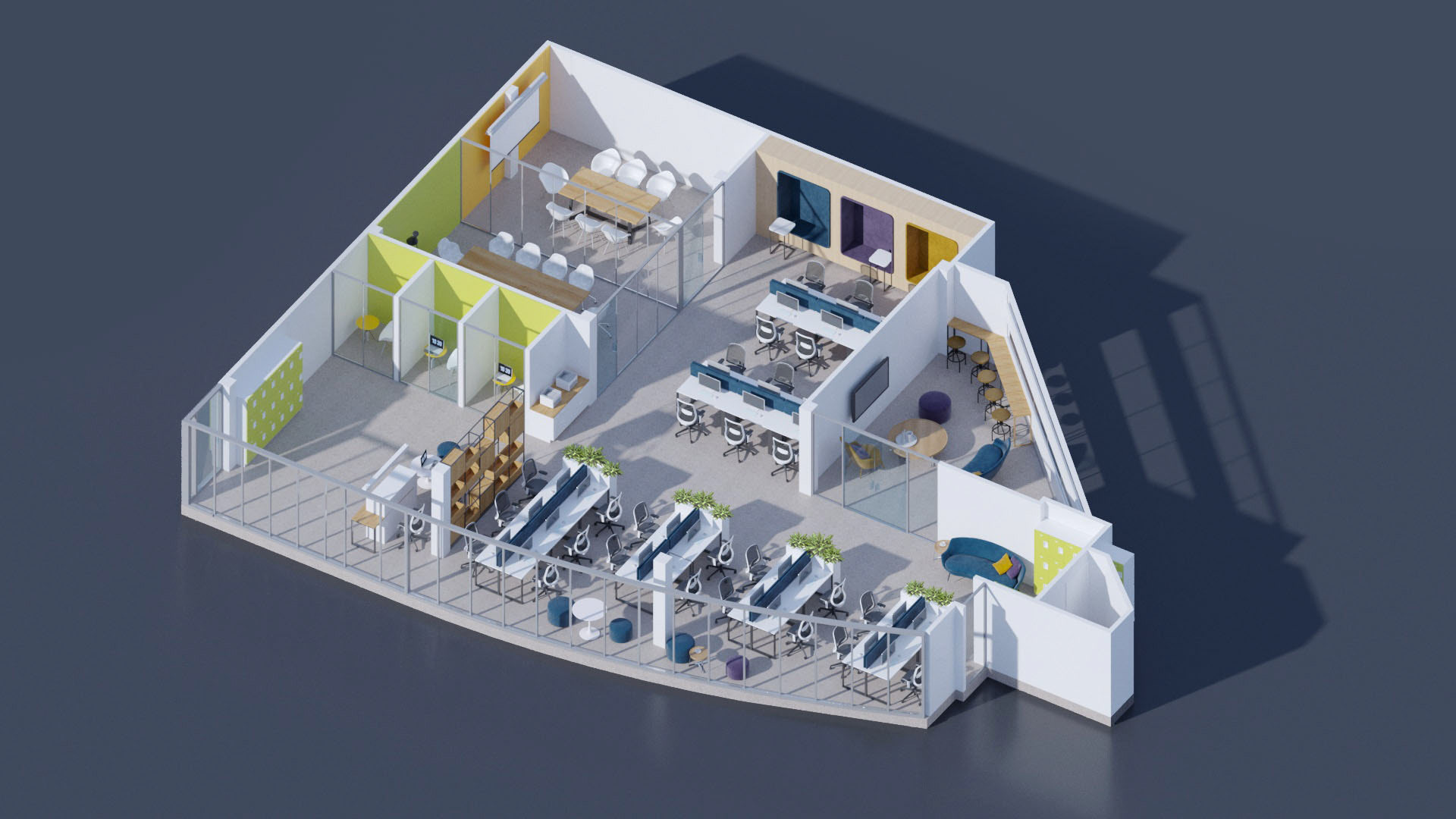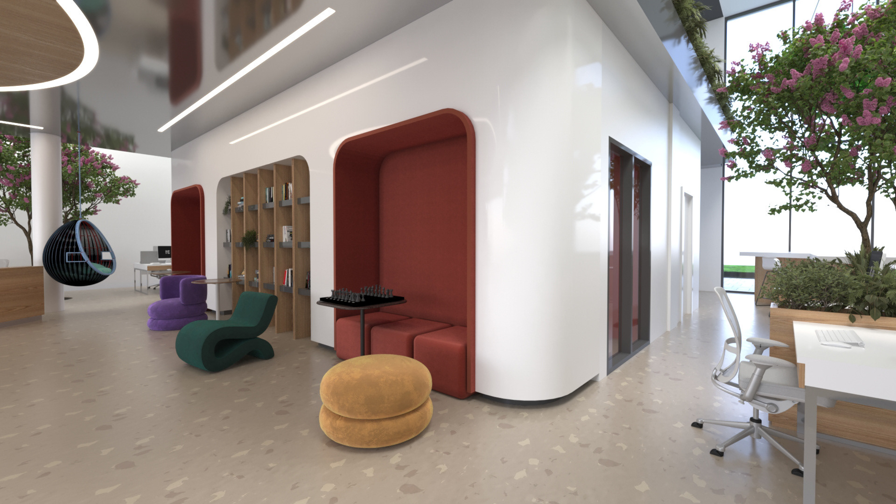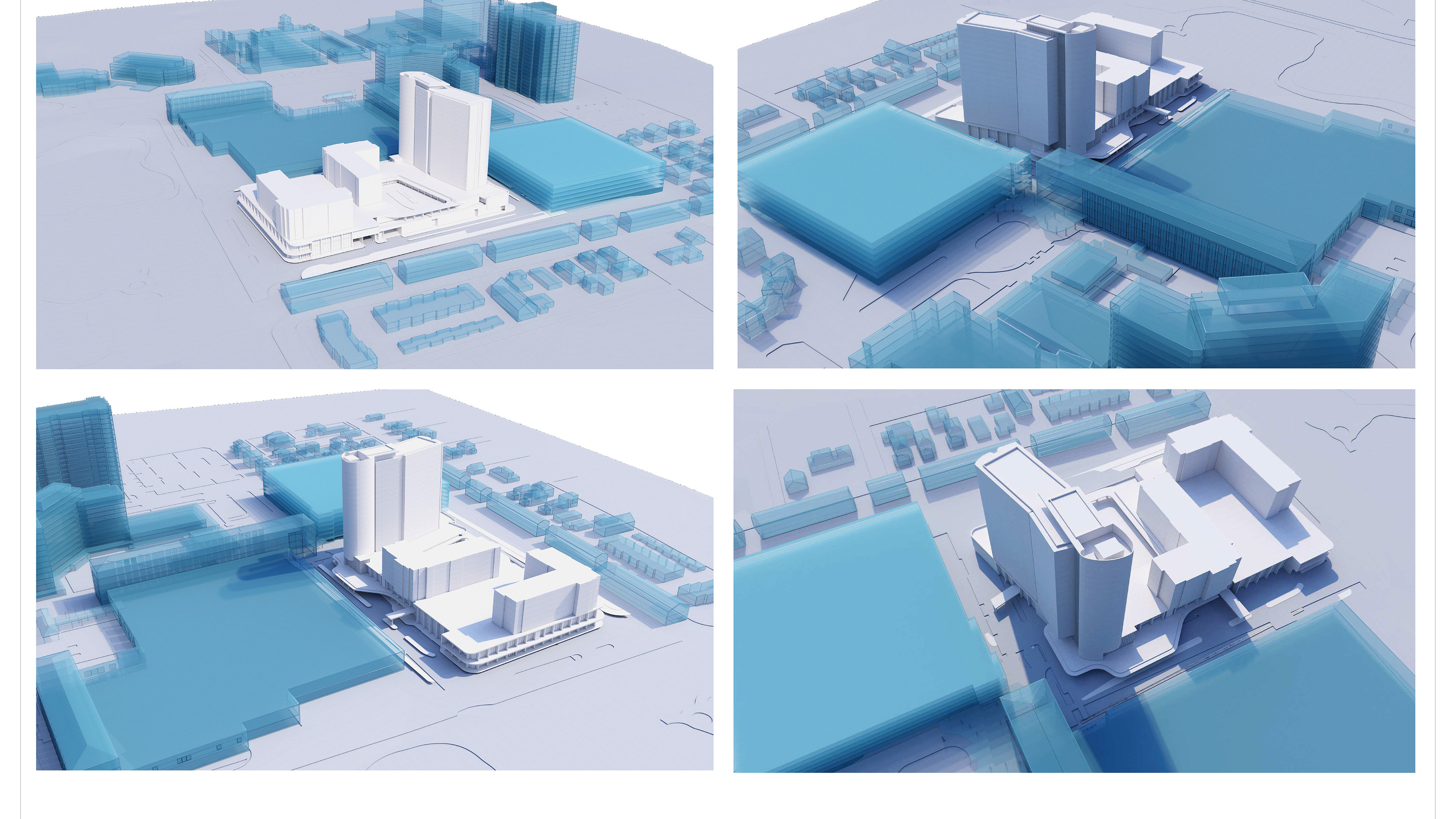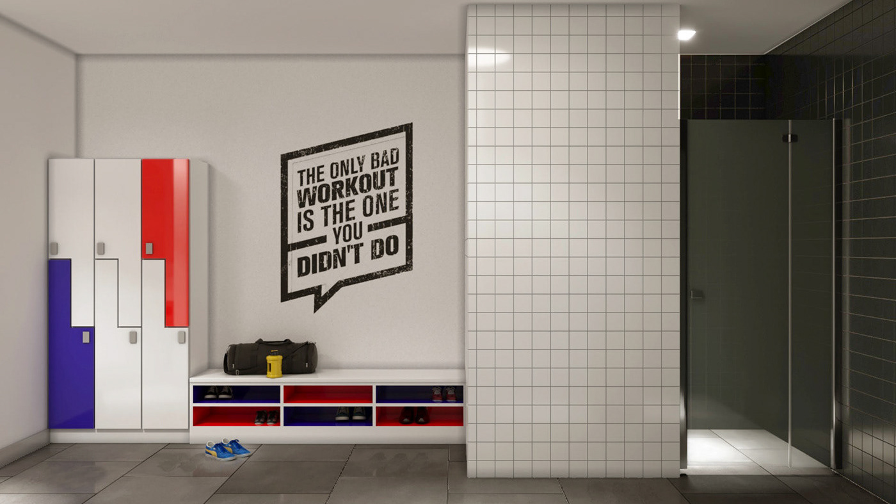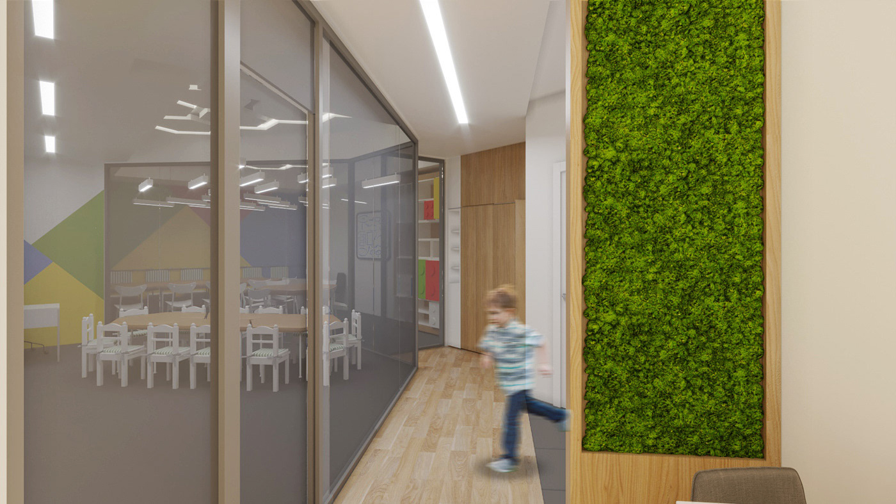Furniture plan
Ceiling plan
Cooperated with Archangel: Architects studio
The food court is about 2500sqm and is located in the area of a shopping center. This project touches upon the theme of nature, where people can have a seat and relax, have a cup of coffee or a meal surrounded by natural plants, fruit trees which are placed on the floors, walls and which hang from the ceiling. We designed this project as a huge garden organized with different shapes of seats. Our mission was to bring nature to this area. There are 3 wide openings from the ceiling, which makes the space light and pleasant in the daytime. . In those 3 major areas, we placed big trees, which are designed with seating-playing conditions. In this "garden" you can see many divisions on the floor, which differ in their color, materials such as terrazzo floor tiles, wooden and stone (granite) imitation floor tiles. The same divisions may be seen on the ceiling with an open HVAC system. Seating conditions are also diverse, as we placed Anti-Vandal chairs, which are very typical to food court areas, high table-chairs, soft-textured sofas, and, of course, playing/seating areas for children.
