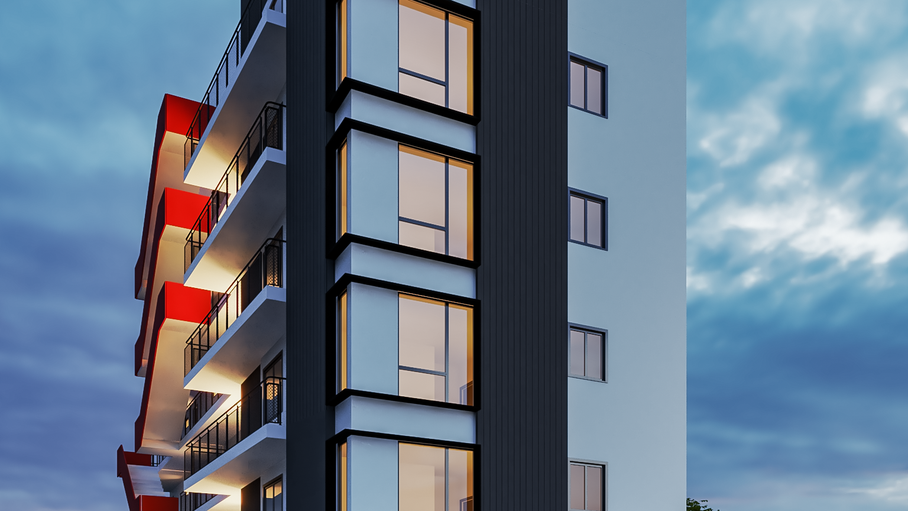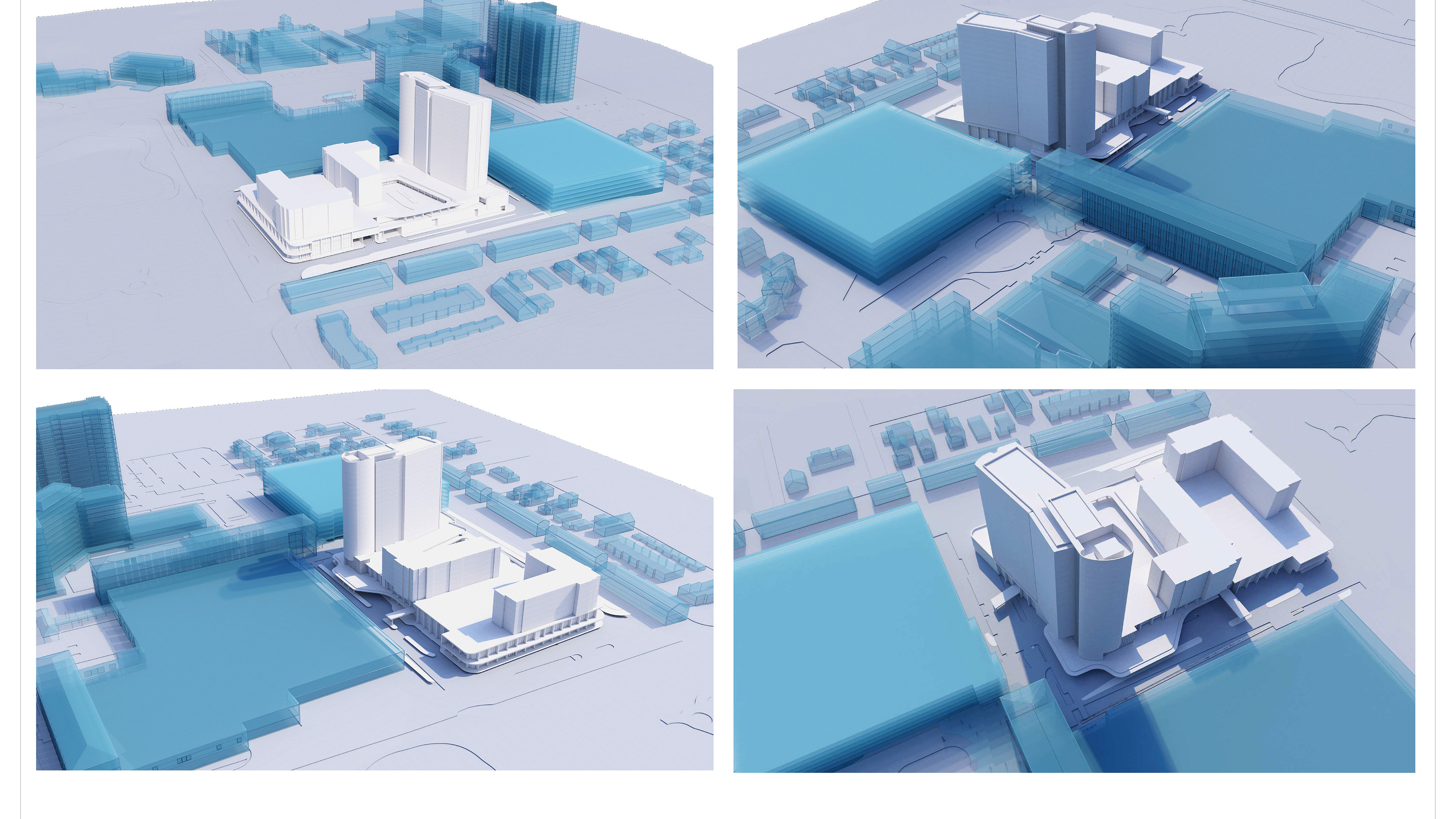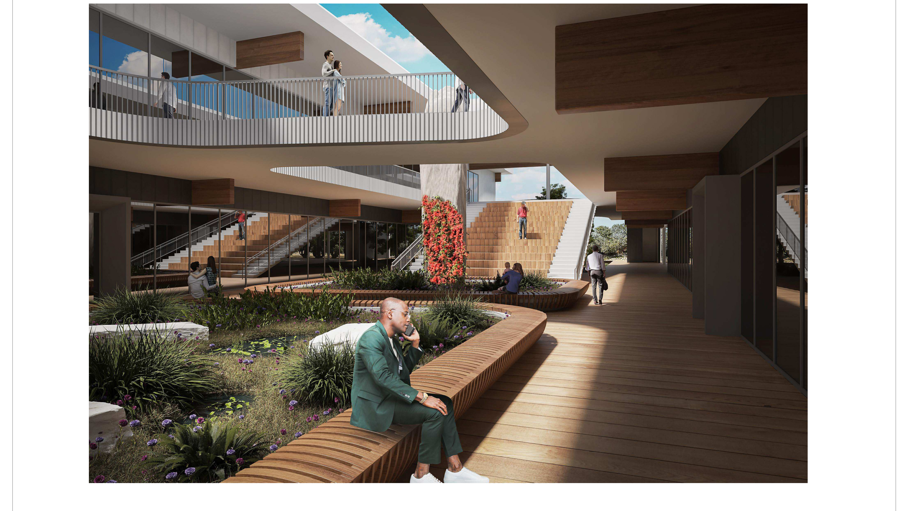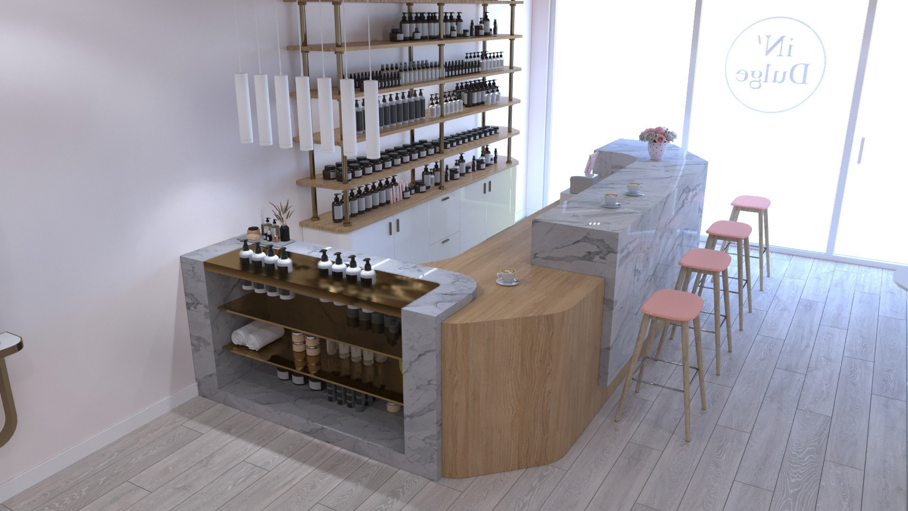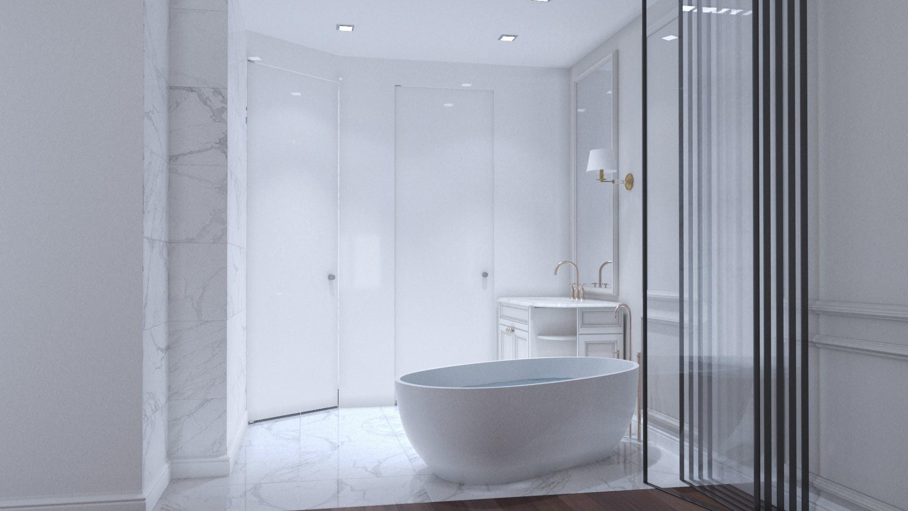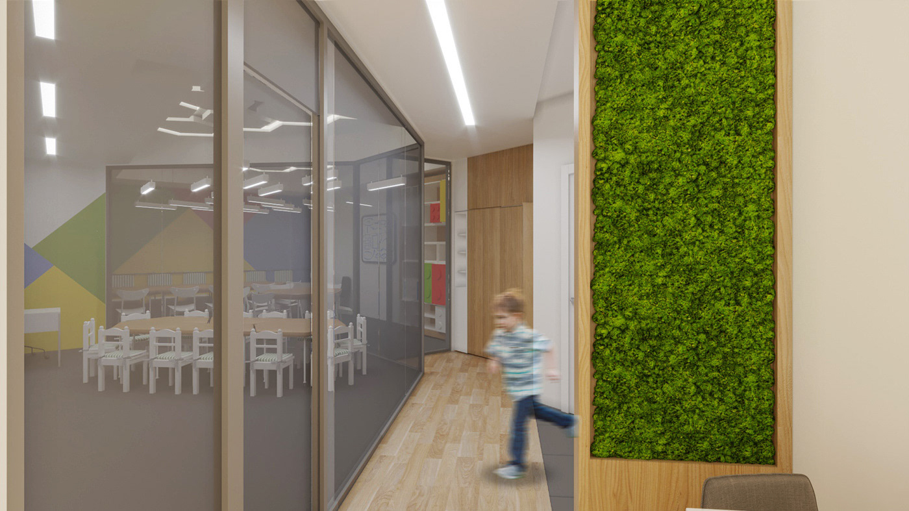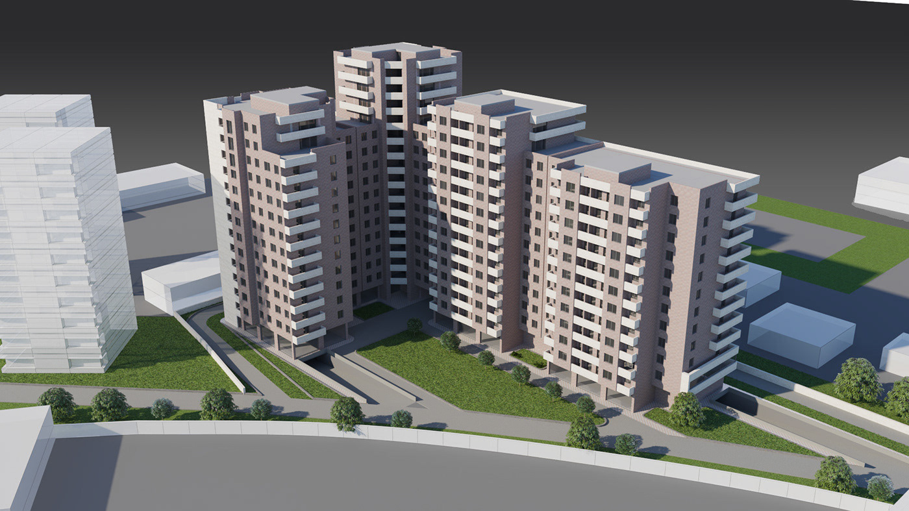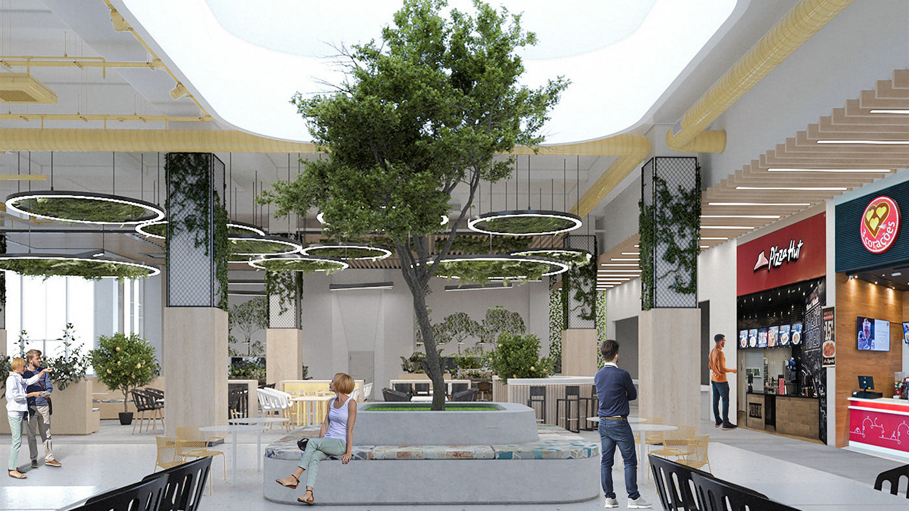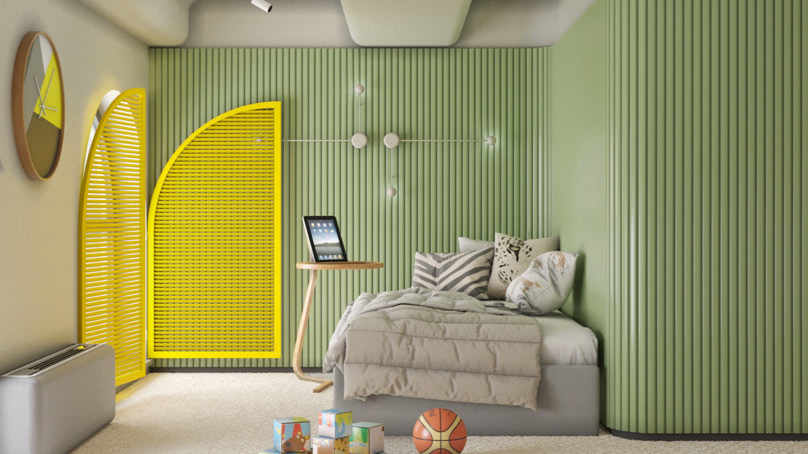This project was awarded as a winner
The project was ordered by a Vietnamese client through the website Freelancer.com. The location is in Vietnam, Hanoi Hà Nội city, in a smooth site. The area is 3m wide and 15m long, in-between 2 neighbor buildings. After studying their architecture, I came to the conclusion that as Vietnamese cities grew more crowded, the houses became smaller. So the external view is mostly narrow-skinny houses. The private house consists of 5 floors: 5 bedrooms with a common bathroom, 1 working room, kitchen, living room, and terrace. The roof is smooth. The drainage from the roof is being implemented by means of an internal drainage system. The private house is lighted by bilateral illumination. The staircase is located in the middle of the private house. In addition to the lateral lighting, the staircases are illuminated from above by daytime running lights.
